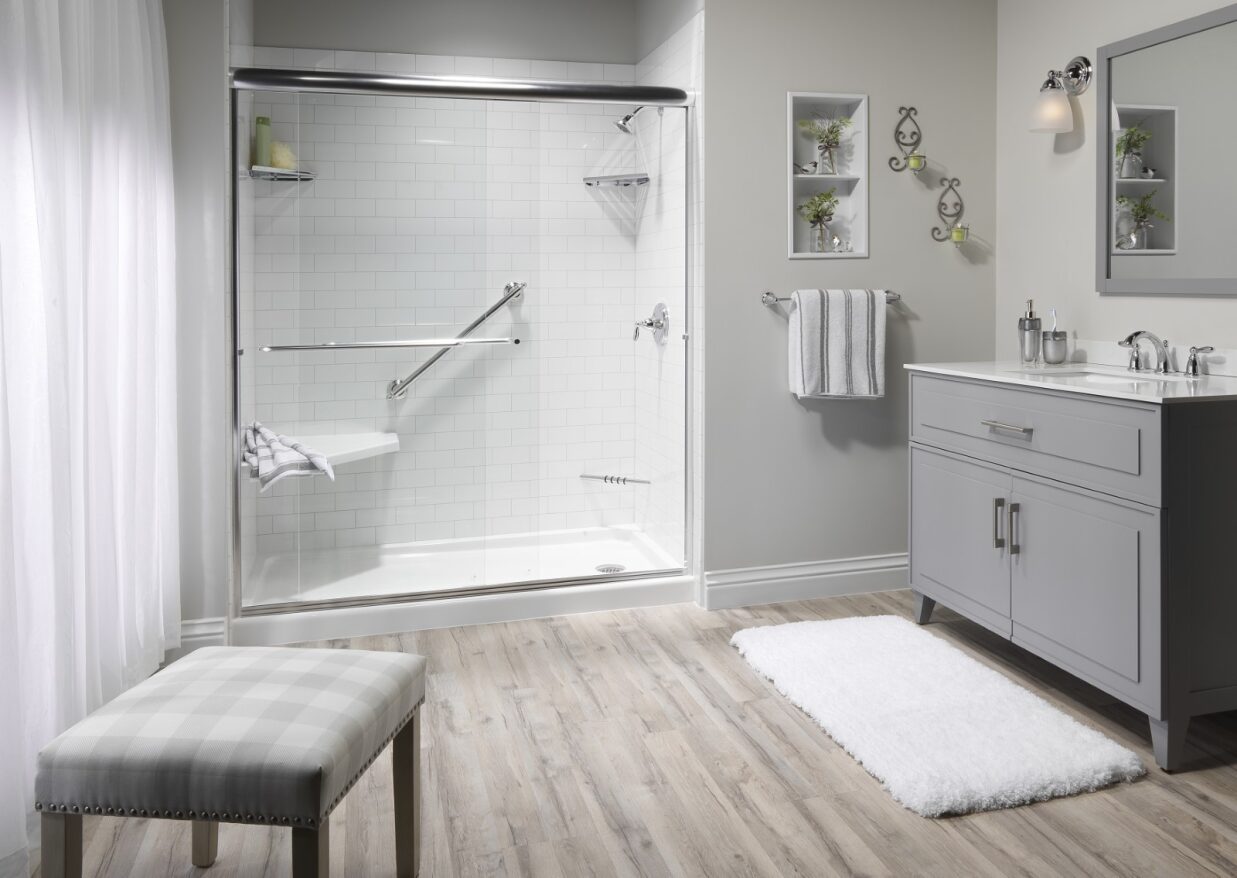If you are faced with certain unfortunate situations which have led one of the members of your household to become handicapped or differently-abled, one of the things you will need to arrange is for them to safely use the bathroom. The hazards that bathrooms present as well as the inability caused by being immobile are just two of the reasons why you will have to reconfigure your bathroom to suit the situation. Here is a safety checklist that you can use to see whether or not you have exhausted all measures to keep your bathroom safe for the infirmed member of your home:
1. Are the surfaces of the bathroom equipped with non-slip materials?
Non-slip surfaces must be properly installed on floors and surfaces to prevent slips when the area is wet. Make sure non-slip mats are in place in the toilet, the tub and in the entrance.
2. Is there a seat or a flat edge in the tub where he/she can sit while bathing?
Make sure there is a comfortable chair in place inside the shower or tub to ensure maximum comfort when bathing.
Most walk-in bathtubs are equipped with a built-in seat, consider getting one.
3. Can he/she easily move from the wheelchair to the tub or toilet and vice versa?
To be able to make a 180-degree turn, a wheelchair needs at least 5 feet (60 inches) of space. If space is a constraint, consider allotting a T-shaped turning space located strategically under lavatories and fixtures. Make sure there is enough clearance for the knees and the feet.
4. Can he/she reach the water controls of the tub from the outside?
Controls must be easily accessible from the outside of the tub.
5. Are there grab bars and handrails installed in the important areas?
Grab bars and handrails provide additional support. Make sure to install them in strategic areas.
6. Can he/she reach the soap, the shampoo and the towel while they sit in the tub?
The handicapped must be provided with everything they need within reach. Consider a hanging rack to place toiletries.
7. Is there a handheld shower that he/she can use?
A hand-held shower can allow him to bathe on his own, so make sure to have one installed.
8. Is the toilet height adequate enough for him to be comfortable enough in?
You can consider getting a raised toilet seat that can raise the seat height to that of the wheelchair seat.
9. Is the washbasin low enough and does it have enough space below to accommodate him?
The wash basin must be wall-mounted and must be at least 34 inches in height to allow convenient access. Long, lever-type faucet handles and fixtures are more ideal than knob-type.
10. Is the door big enough to accommodate him/her?
Most bathroom doors are only about 32 inches in length. To be able to accommodate an entire wheelchair, the opening has to be at least 36 inches wide. Consider installing a sliding or pocket door to replace your existing doorway.



